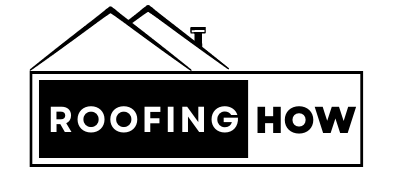A roof floor plan might sound like an unusual combination of words, but it’s a concept that’s worth exploring, especially if you’re planning to make the most of your roof space.
In this blog, I’ll demystify the term “roof floor plan” and provide straightforward explanations with relatable examples.
Defining the Roof Floor Plan
A roof floor plan is like an additional level of your home, but it’s not indoors. It’s a carefully designed layout of how you intend to use the space on your roof. Think of it as a blueprint for transforming your rooftop into a functional and enjoyable area.
Example: Imagine your roof floor plan as the map of a rooftop garden where you plan to have seating, greenery, and a small kitchenette for outdoor gatherings.
Components of a Roof Floor Plan
- Layout: A roof floor plan includes the arrangement of elements on your roof, such as seating areas, planters, walkways, and any additional structures like pergolas or sheds.Example: Picture your roof floor plan layout as the arrangement of furniture in a living room, with designated spaces for relaxation, dining, and entertainment.
- Access: It outlines how you’ll access your rooftop. This can involve designing staircases, access hatches, or even installing an exterior elevator, depending on the complexity of your plan.Example: Think of access in your roof floor plan as the pathways that lead to different rooms in a house.
- Functional Zones: Roof floor plans often include designated zones for various purposes, such as a lounge area, a garden space, a bar or kitchen area, and maybe even a yoga or workout zone.Example: Consider the functional zones in your roof floor plan as the specialized rooms in a home, each designed for a specific activity.
- Safety Measures: Your plan should also incorporate safety features like guardrails, lighting, and drainage systems to ensure a secure and comfortable rooftop experience.Example: Safety measures in your roof floor plan are similar to the security features you install in your home, such as locks and smoke detectors.
Benefits of a Roof Floor Plan
Creating a roof floor plan allows you to maximize the potential of your rooftop. It can provide:
- Additional Living Space: Turning your roof into a functional area increases your usable living space.
- Enhanced Outdoor Experience: You can enjoy the outdoors, host gatherings, or simply relax with a view.
- Improved Property Value: A well-designed roof floor plan can enhance your property’s value and appeal.
- Energy Efficiency: Roof gardens can provide natural insulation, reducing energy consumption.
Verdict
A roof floor plan is your roadmap to transforming your rooftop into a valuable and enjoyable space. Just as you plan the layout of rooms and spaces inside your home, a roof floor plan helps you make the most of your outdoor living area.
So, if you’ve ever wondered how to unlock the potential of your roof, consider creating a roof floor plan tailored to your needs and preferences. Whether it’s a rooftop garden, a cozy lounge, or an outdoor kitchen, your roof floor plan can turn your dreams into a beautiful reality.




